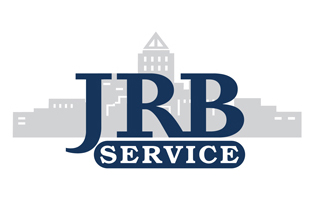Contemporary Commercial Interior Spaces
The office area has been re-imagined. Individuals are no longer squirreled away in tight, cramped spaces with solid core wood doors and four walls of beige painted drywall. Nowadays, open space planning is encouraging the usage of glass wall panels and glass interior doors. These elements invite transparency and natural light inside. The new office space, management office, conference room, hotel, and shop is designed to change and grow. The sense of permanence yet flexibility of interior glass doors and glass walls in contemporary commercial interior spaces promotes a sense of openness and connection with the surroundings that are beneficial to the company, collaborators, and guests to space.
Interior Glass Walls in Denver
 Glass walls used to delineate space while maintaining the attraction of clean, crisp, open space planning. Interior glass doors are also used to communicate the “open door policy” and encourage communication at all levels. This new and dramatic material use invite natural daylight to flow through the building while masking sound for workers in the space. The experience for employees and visitors is proven to increase the morale of the people who interact with the spaces. With the plus of achieving green building goals, the complimentary glass interior doors and the sustainability quotient of demountable glass wall systems is consistent with current interior space planning trends.
Glass walls used to delineate space while maintaining the attraction of clean, crisp, open space planning. Interior glass doors are also used to communicate the “open door policy” and encourage communication at all levels. This new and dramatic material use invite natural daylight to flow through the building while masking sound for workers in the space. The experience for employees and visitors is proven to increase the morale of the people who interact with the spaces. With the plus of achieving green building goals, the complimentary glass interior doors and the sustainability quotient of demountable glass wall systems is consistent with current interior space planning trends.
The transfer of natural light with glass wall systems and the increased air circulation over conventional drywall walls have resulted in demand for glass doors that will keep the integrity of the design. Commercial glass interior door alternatives include single or double swing glass doors and single or double slide doors. You can select from frameless swing doors, frameless slide doors, and sustainable solutions for aluminum framed doors with small tracks that contribute to a minimalist design.
Creating New Spaces
Combining interior glass doors with modular partitions or demountable glass panels is an excellent choice when remodeling or retrofitting an existing space. Because the installation is more economical and less intrusive than conventional drywall installation, designers can create streamlined, elegant spaces with little to no disruption of business operations.
The augmentation of natural light brings a sense of flow and visual transparency deep into space. This daylight increase results in reduced energy use and increased productivity and well-being of the occupants. Plus, the expanse of glass in a room can make even a small room appear larger and more open.
Call JRB Service to discuss the details of your new project or remodeling building plans in Denver.

